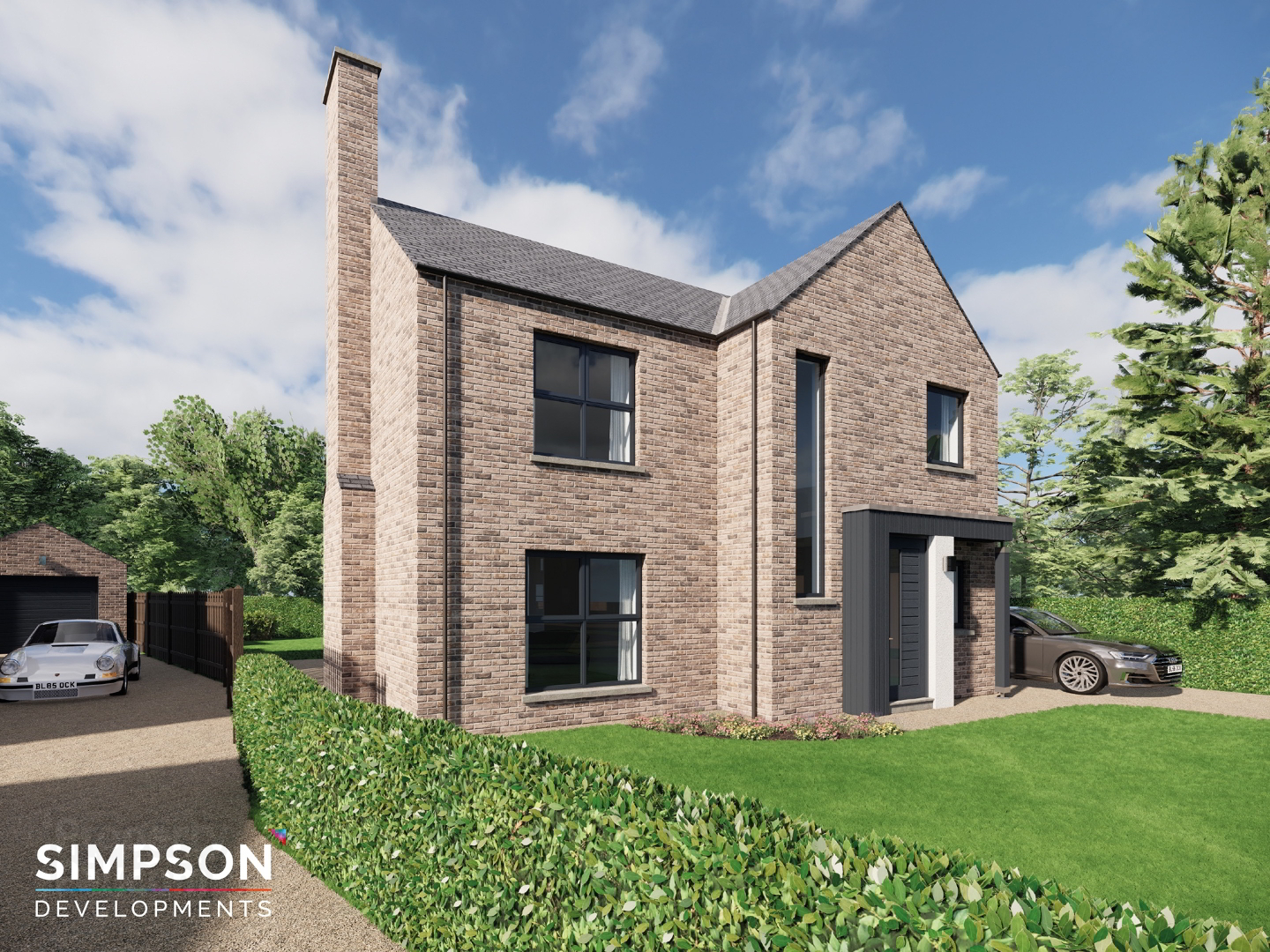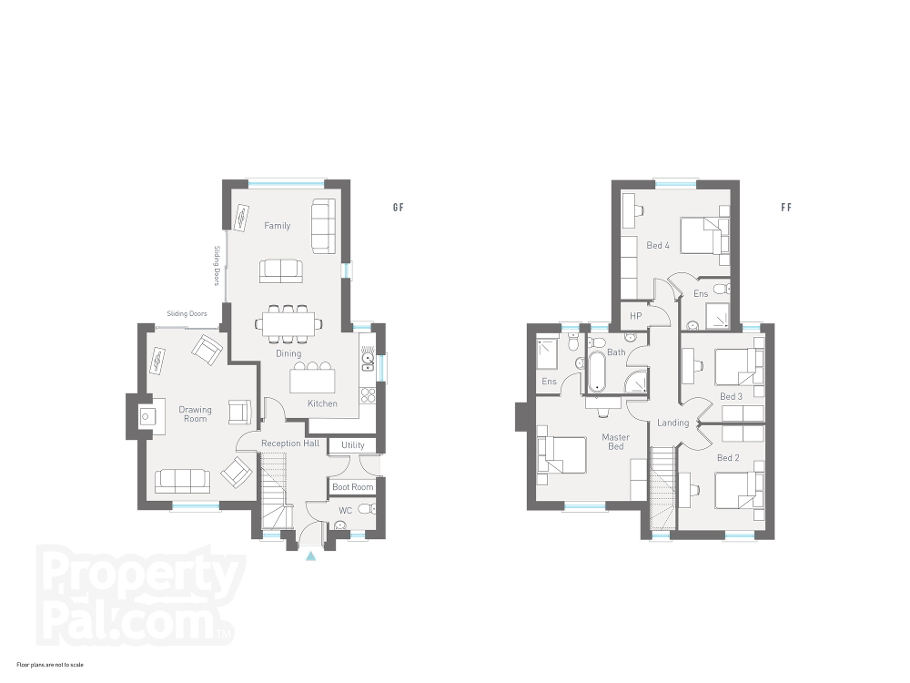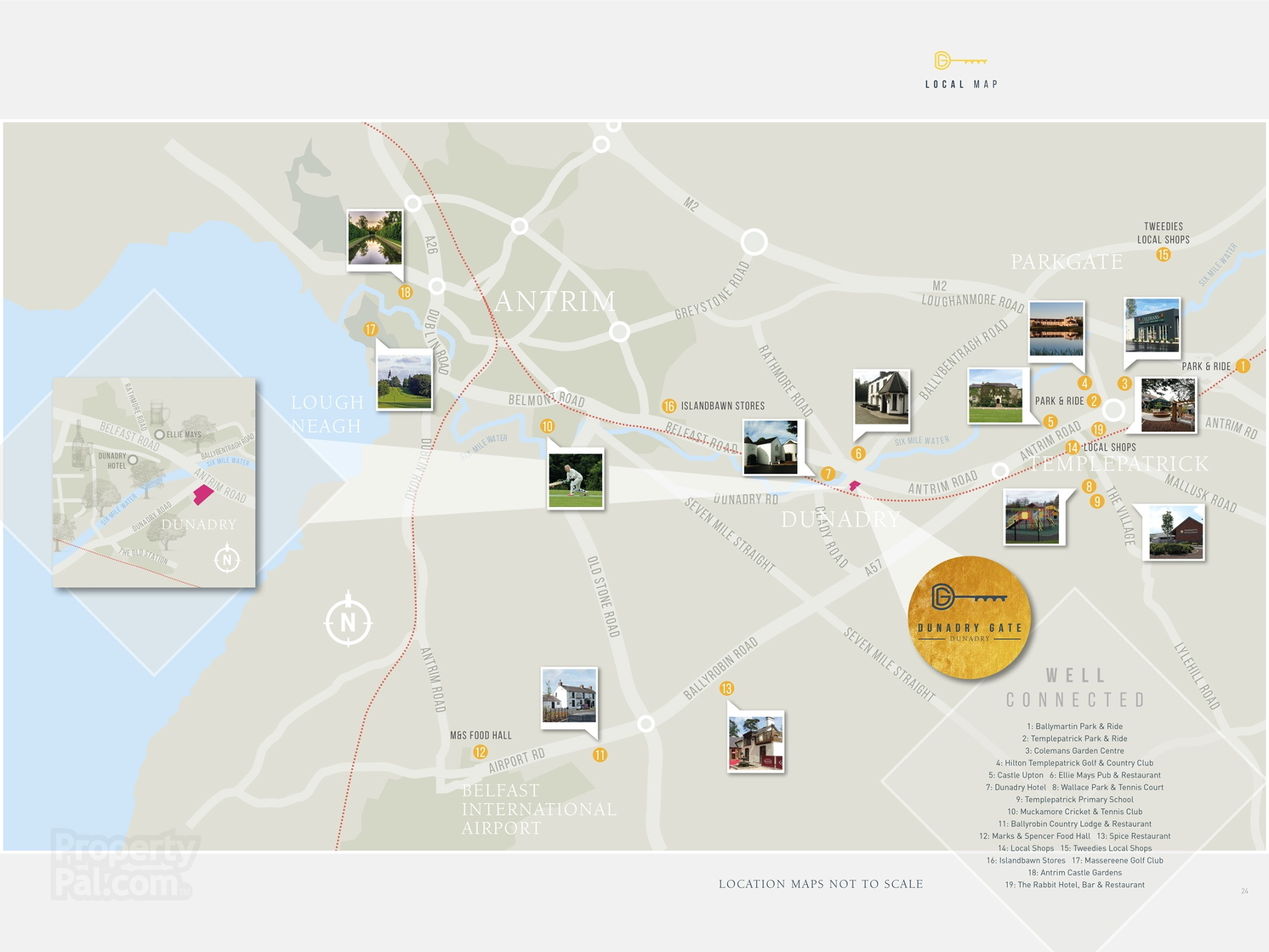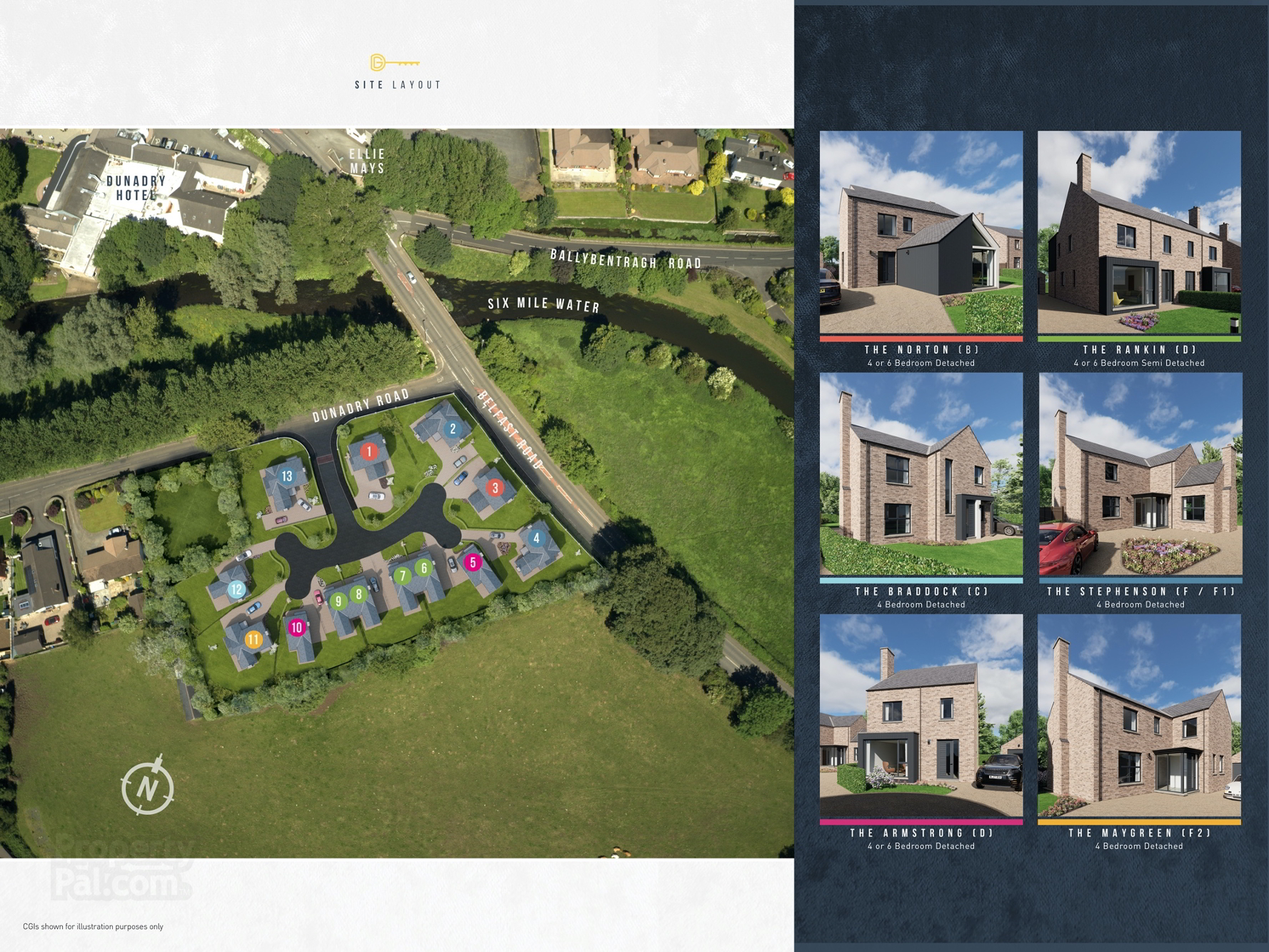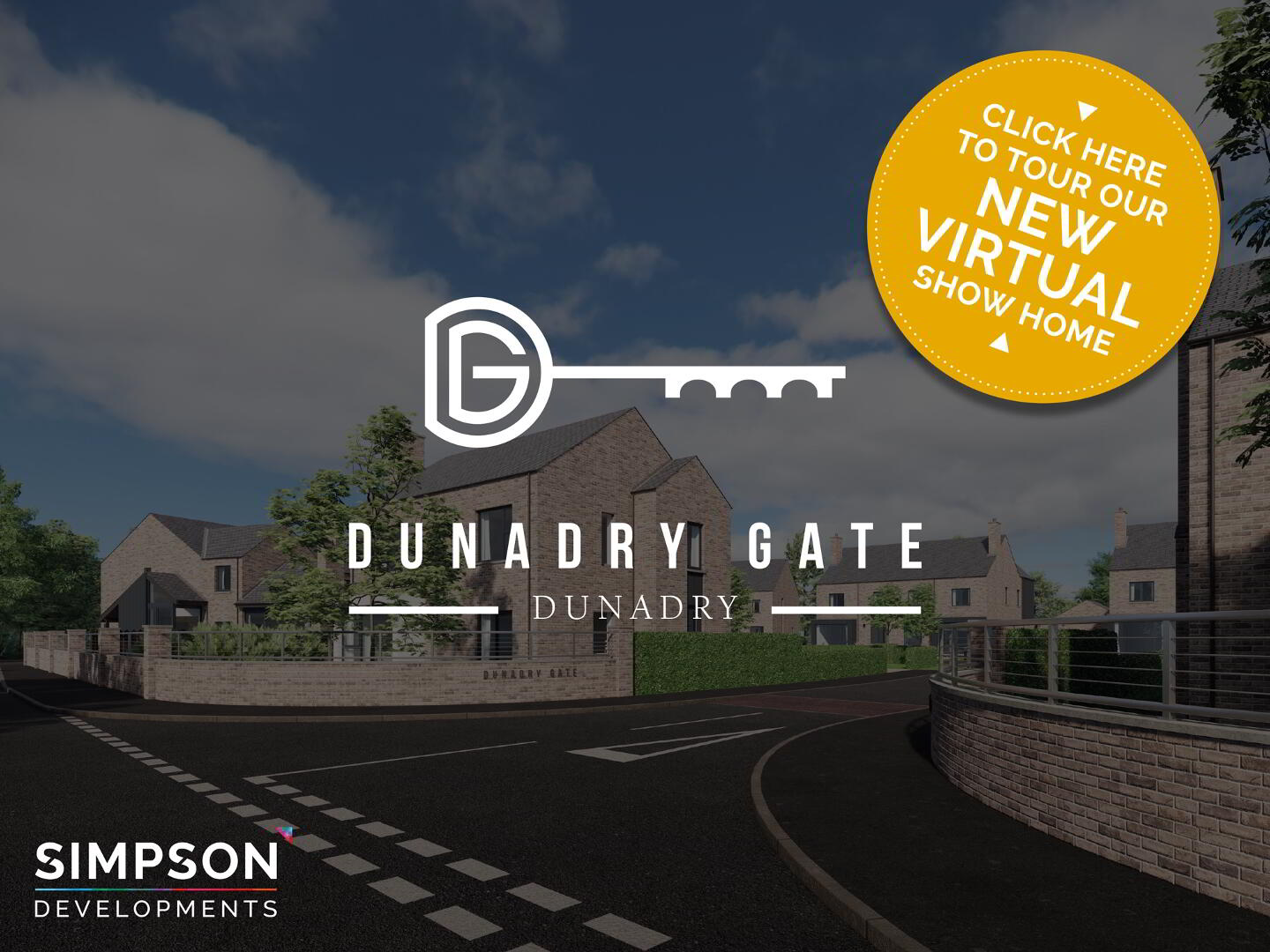Cookie Policy: This site uses cookies to store information on your computer. Read more
Key Information
| Address | The Braddock, Dunadry Gate Smart Homes, Dunadry Road, Dunadry |
|---|---|
| Price | Price Not Provided |
| Style | Detached House |
| Bedrooms | 4 |
| Receptions | 2 |
| Bathrooms | 1 |
| Size | 1,820 sq. feet |
| Status | Sale Agreed |
Additional Information
SPECIFICATION
KITCHENS
- Individually designed kitchen layouts by Porter with choice of handleless doors and drawers
- Blum hinge units radiate a sense of sophistication
- Sleek and practical Quartz worktops with tiled splashback
- Undermount single bowl stainless steel sink with chrome mixer tap
- Stainless steel appliances throughout including - Built in high level oven with matching microwave, Electric hob, Ceiling mounted extractor fan above hob, Integrated dishwasher, integrated fridge / freezerStylish concealed under unit lighting
- Recessed LED downlights to kitchen area
- PC sum available to choose your preferred floor & sink splashback tiles from our suppliers extensive designer range of marble and porcelain tiling
UTILITY ROOM
- Quality utility units from the Porter range with laminate worktop
- Space and plumbing provided for free-standing washing machine and tumble dryer
- PC sum available to choose your utility room floor tiles
BATHROOMS, ENSUITES & WC’s
- Free standing bath with wall mounted chrome taps where applicable
- Spacious walk-in shower enclosure fitted with glass sliding door, chrome thermostatic mixer, wall mounted fixed shower head and low profile shower tray
- Wash basins with vanity units in ensuitesWC with soft-closing seat cover, and dual flush
- Chrome heated towel rail in bathrooms and ensuites
- Recessed LED downlightsPC sum available to choose your preferred bathroom and ensuite tiles from our suppliers extensive designer range of ceramic and porcelain tiling
INTERNAL FINISHES
- Walnut internal doors with polished chrome door furniture
- Painted skirting and architraves to complement internal doors
- Painted spindles with walnut handrail to stairs
- Generous PC sum towards your choice of ceramic or porcelain tiling for the kitchen, bathrooms, utility and reception hall
- Quality carpet and underlay laid to lounge, stairs, landing and bedrooms
- Gas fired central heating with mains pressure hot water and cylinder
- Underfloor heating to ground floor
- Ultra low emission Eco R5 woodburning stoveWired for satellite TV point to main reception room and master bedroom
- Telephone points provided to reception roomsPendant lighting to feature in living room, landings and bedrooms
- Smart security systemMains supply smoke detectors and heat detectors with battery back-up
- Provision for “smart home” technology “ capabilities - control your heating, lighting, entertainment and security throughout your home with an app on your phone
EXTERNAL FINISHES
- Turfed lawns to font and rear gardens where applicable
- Double glazed windows in anthracite grey frames
- High quality sliding patio doors
- Composite front door with multi-point locking system
- External lights provided to front and rearPaths and patio area finished in paviors
- Tarmac drivewaysExternal water tap
- Landscaping to gardens where applicableGarage available as optional extra - site permitting
- 10 Year NHBC Warranty issued on build completion













