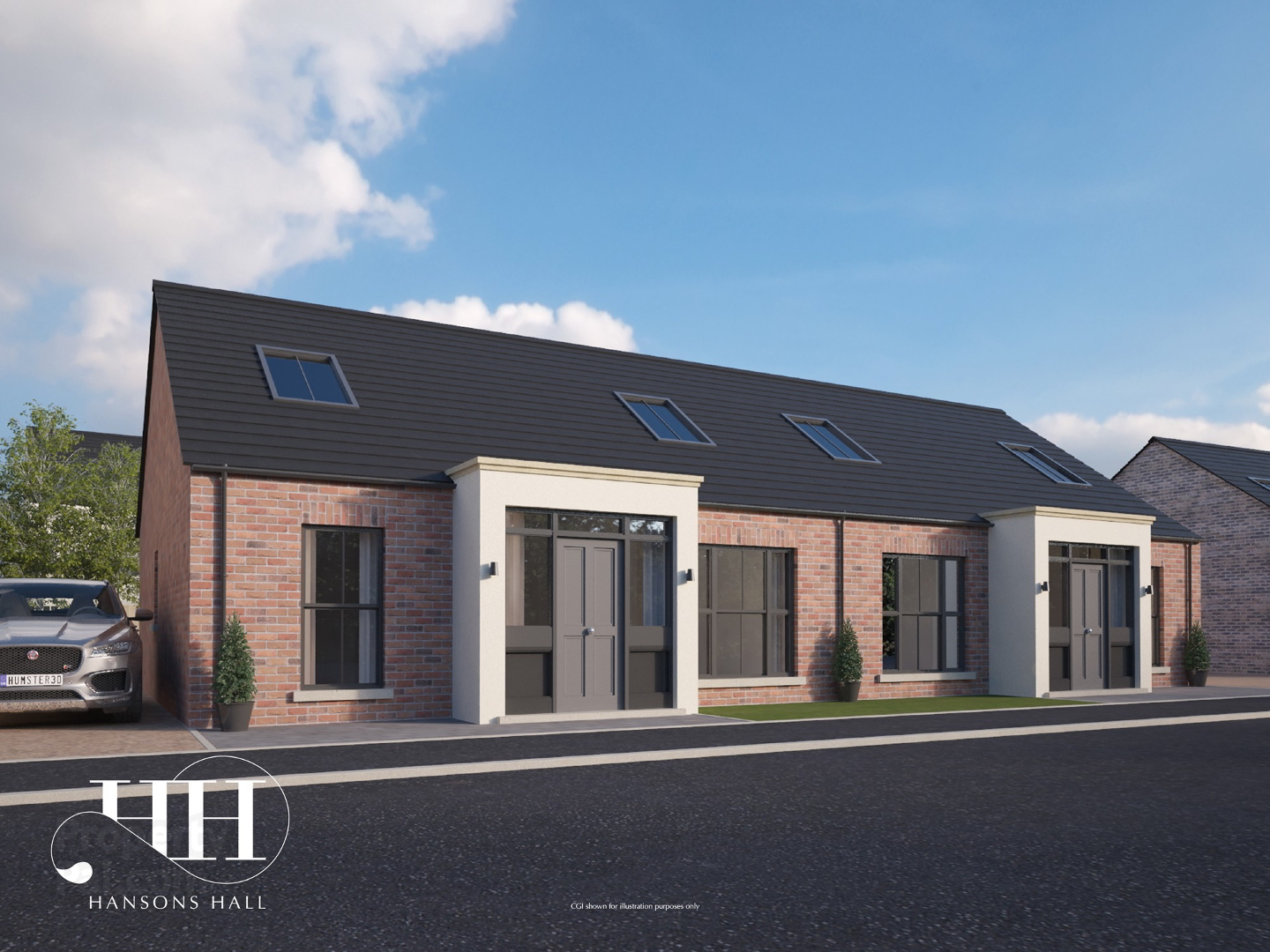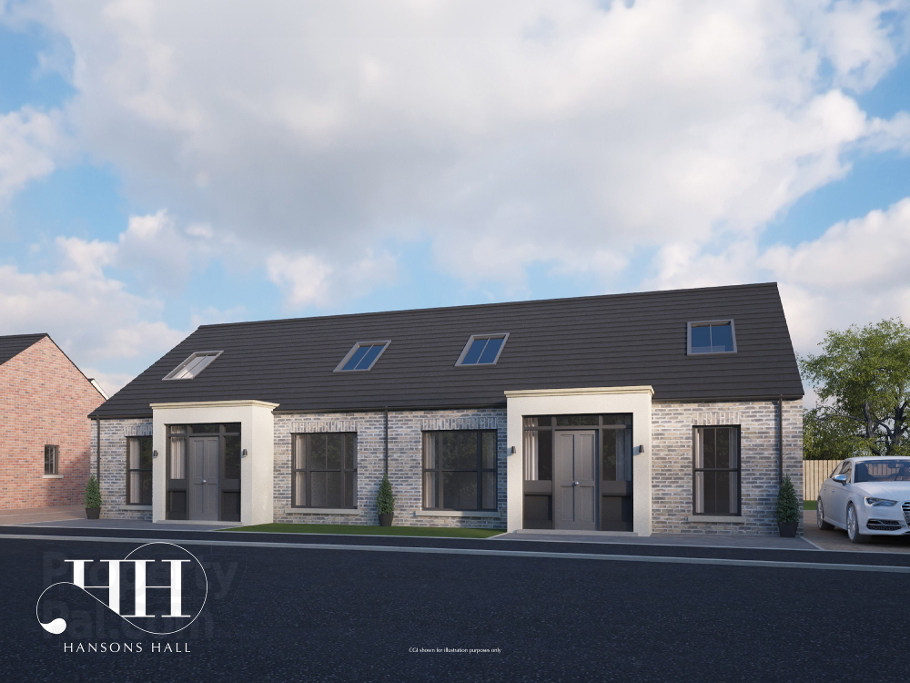Key Information
| Address | The Danesfort, Hansons Hall, Templepatrick Road, Ballyclare, Newtownabbey |
|---|---|
| Price | Coming soon |
| Style | Semi-detached Chalet Bungalow |
| Bedrooms | 4 |
| Receptions | 1 |
| Bathrooms | 2 |
| Heating | Gas |
| Status | Coming soon |
Additional Information
Connected Country Living - Phase 2 Now On Release
Hansons Hall offers a rare opportunity to enjoy life in a semi rural, yet highly convenient location.
Located in a safe and secure setting, these three and four bedroom homes are built to exacting, award winning standards with an exceptional specification. Generously proportioned and contemporary in design, you’ll enjoy light and airy interior spaces complemented by beautiful surroundings - ideal for family living.
Superbly positioned close to the plentiful amenities of the popular and historic town of Ballyclare, Hansons Hall is surrounded by open countryside yet only 12 miles from Belfast city centre.
KITCHENS & UTILITY ROOMS
• Contemporary kitchen with choice of luxury kitchen units, door handles and worktops
• Integrated appliances in kitchen to include electric hob, electric oven, extractor hood, fridge freezer and dishwasher
• Plumbed for washer / dryer
• Recessed energy efficient LED spotlights to ceilings in kitchen
• Ceramic floor tiling to kitchen and dining areas
• Fully tiled splashback to kitchen
BATHROOMS, ENSUITES AND WCS
• Contemporary white sanitary ware with chrome fittings
• Recessed energy efficient LED spotlights to ceilings
• Ceramic floor tiling
• Multi board (choice of colours) finish around shower enclosures
• Thermostatically controlled showers
• Tiled splashback around bath and sinks
INTERNAL FEATURES
• Oak handrail to stairs with white painted spindles
• Interior painted finish to all walls (Elephants Breath) and ceilings (white)
• Primed interior doors with quality ironmongery
• Bevelled skirting and architrave
• Carpets to lounge, stairs, landing and bedrooms
• Tiling to hall
• Wall mounted focal point gas fire (optional extra)
• Mains supply smoke, carbon monoxide and heat detectors
• Comprehensive range of electrical sockets, switches, TV and telephone points
• Wired for satellite TV
• Wired for security alarm
• Gas fired central heating
EXTERNAL FEATURES
• Solar panels will be fitted to ensure all homes enjoy reduced energy bills
• Coloured gravel driveway (tarmac available as optional extra)
• Front gardens turfed and rear gardens topsoiled
• Rear gardens to have perimeter vertical timber fencing
• PVC windows
• GRP composite front door
• Garden room available as optional extra (where applicable)
• Garage available as optional extra (where applicable)
• 10 year warranty

















